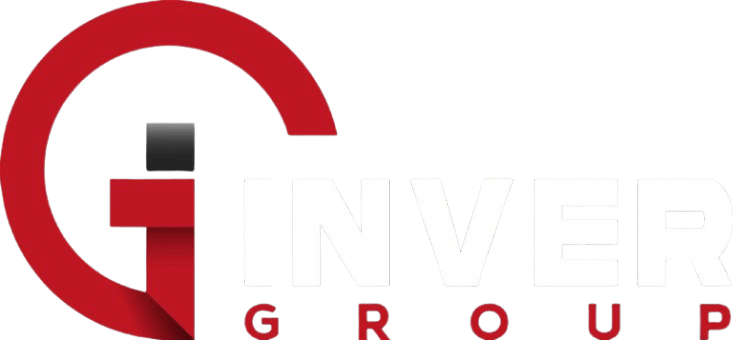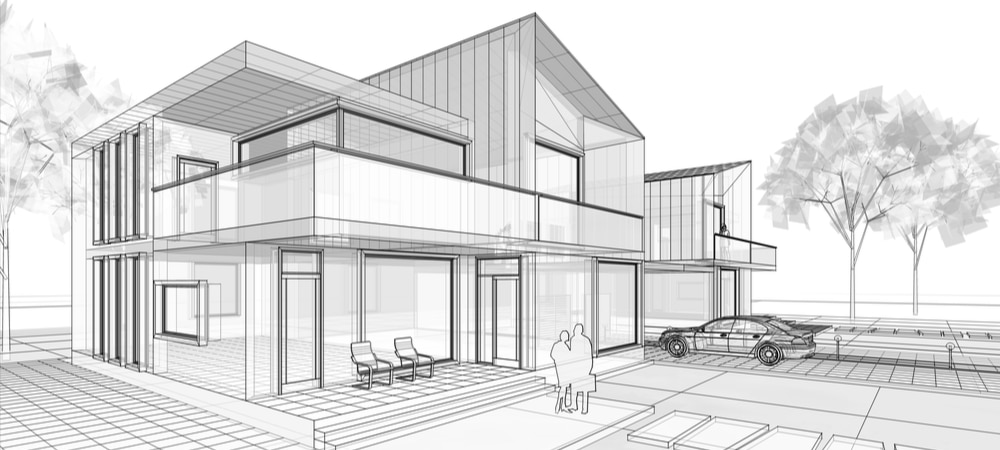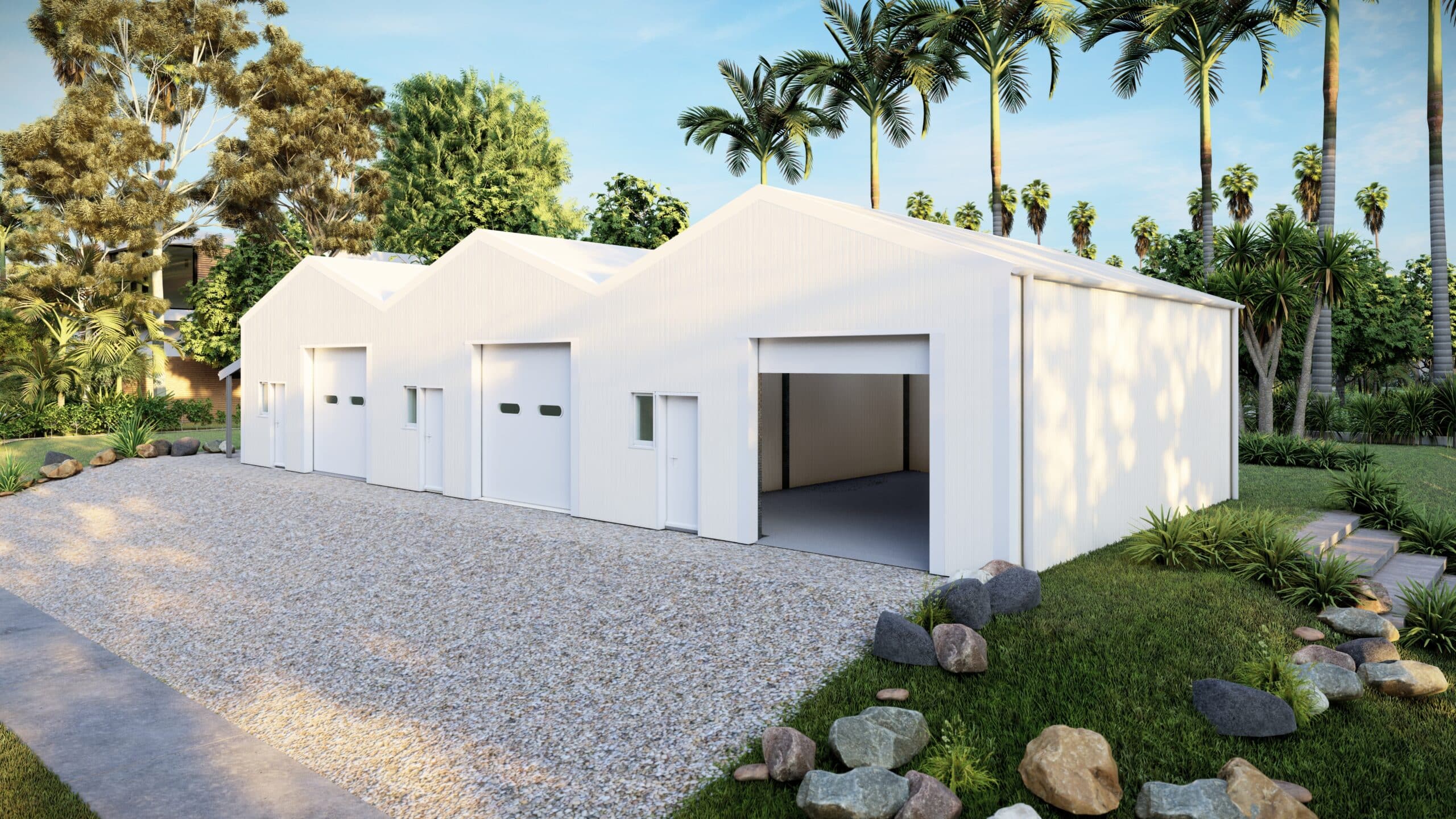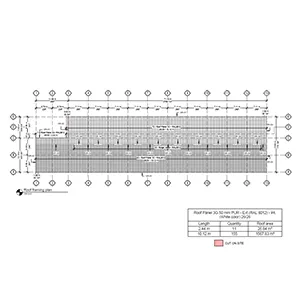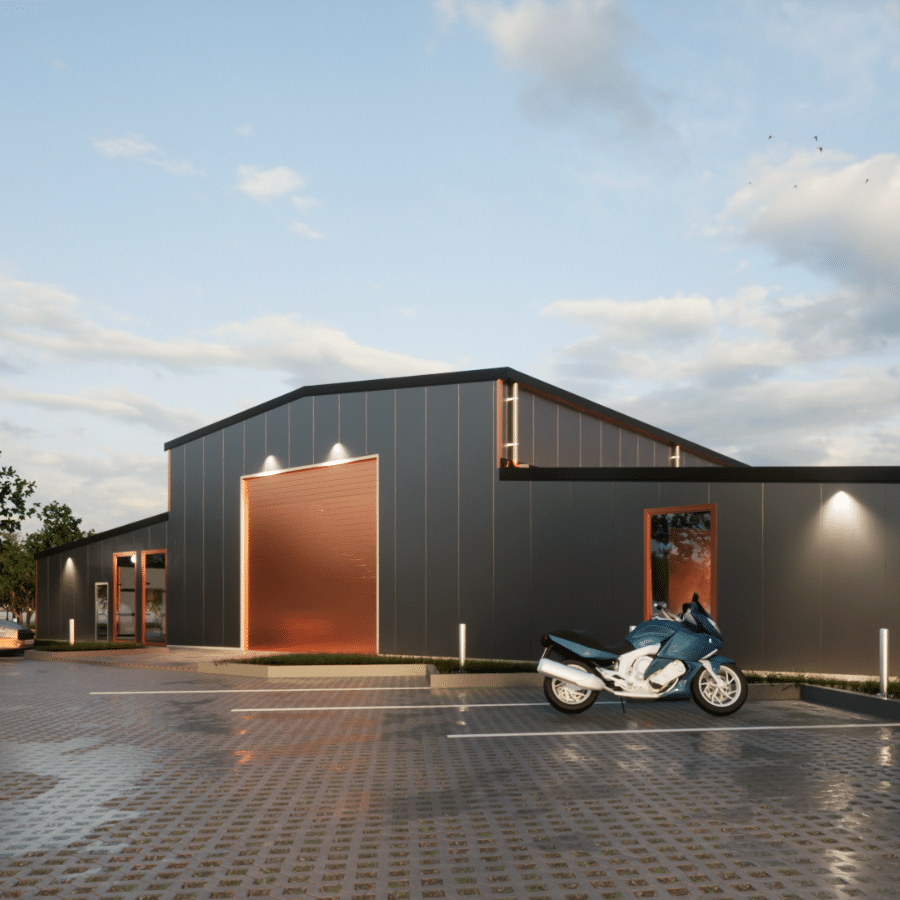
Along with our estimating and engineering services, count on us to provide you with 3D models of your building.
This is a very useful tool for in-house presentations of the building project, power pitches to your clients, presentations to third-party organizations and to financing sources.
Get digital representation of the physical and functional characteristics of the building without any extra cost, when signing us for steel building projects.
