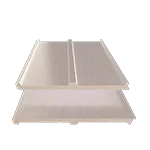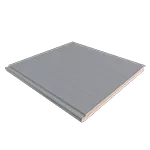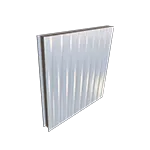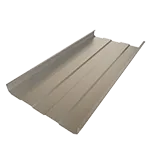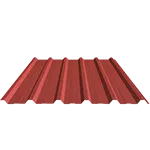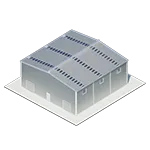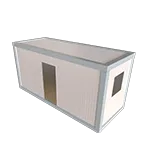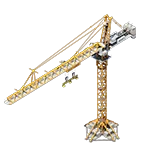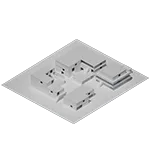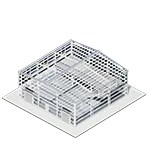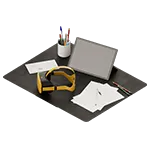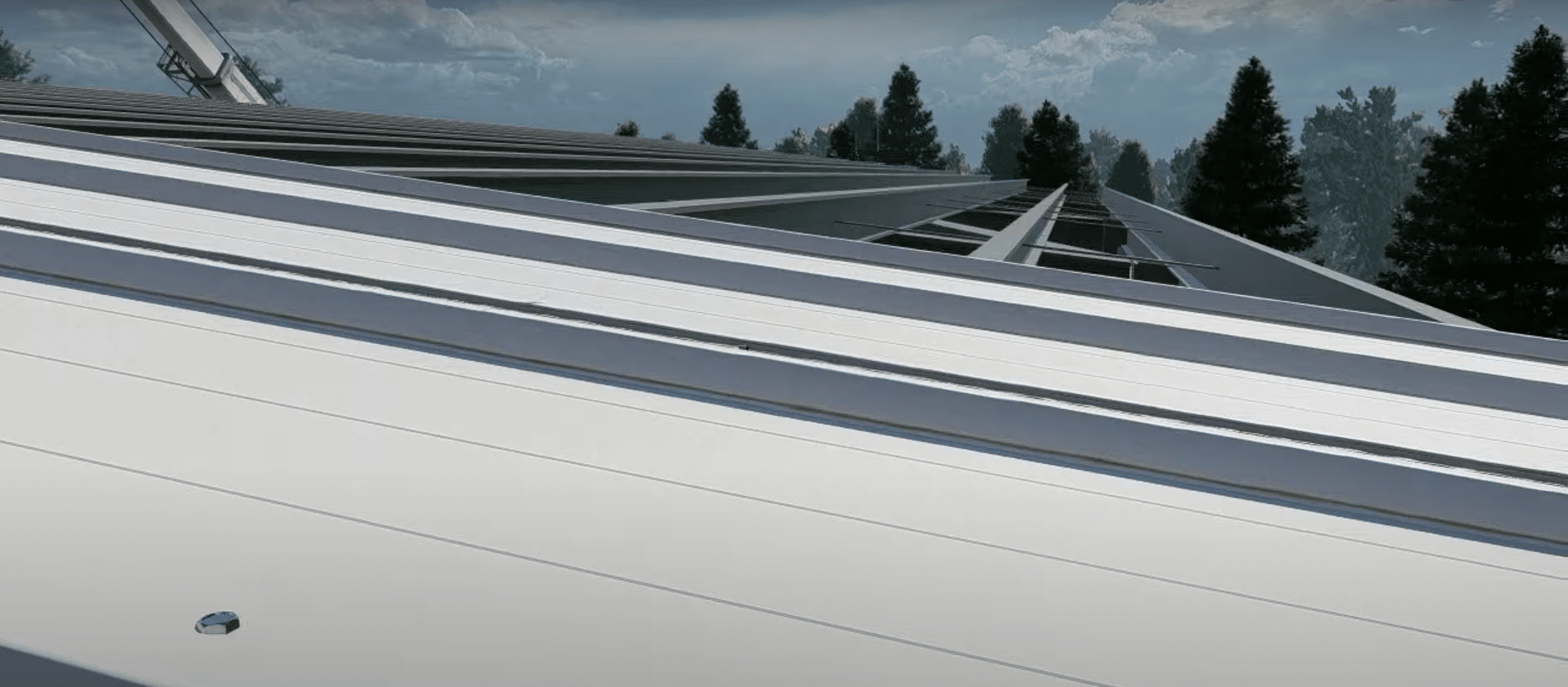Summary
Insulated panel sandwich roofs are an excellent way to enhance a building’s energy efficiency. Typically, these roofs are used in new construction projects. However, there are cases where they are employed to replace existing roofs on buildings. In this blog post, we will discuss both scenarios.
Constructing an insulated panel sandwich roof during new construction offers numerous advantages: proper design, cost reduction, time savings, material dimensions tailored to the project, and more.
Installing an insulated panel roof on an existing building can be a relatively straightforward or highly complex project, depending on the building’s design and available space. Limited space might necessitate partial demolition of the building to install the roof. In any case, it’s crucial to consult with an expert before undertaking such a project.
Overall, insulated panel roofs are an excellent way to improve a building’s energy efficiency. If you’re considering installing one on your property, consult with an expert to ensure the project is carried out as efficiently as possible.
Insulated Panel Roofing: Types and Features
Before delving into the topic, let’s learn more about insulated panel roofs, their types, characteristics, and common specifications in their manufacturing.
Like any roofing system, although we won’t go into detail in this article, it’s essential to remember that every insulated panel roof requires necessary accessories for proper installation, such as flashings, gutters, downspouts, etc.
Furthermore, it’s worth noting that insulated panel roofs allow for the incorporation of skylights in translucent sheet or dome skylight variants.
Additionally, a variety of additional components can be installed in these roofs, including rigid or mobile aero ventilators, support systems for photovoltaic panel installation, accessories for security system installation, walkways, or “lifelines” for roof assembly and maintenance.
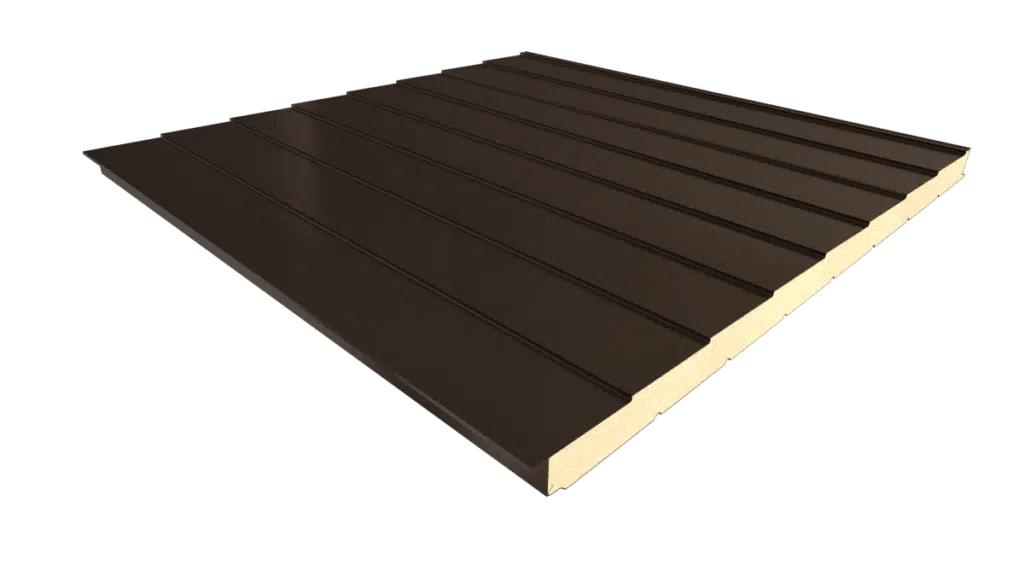
Types of Insulated Panel Roofs
Insulated panel roofs can be classified into three different types:
- Traditional: These roofs are made using the typical panel with 2, 3, and 5 grooves. They require a suitable slope to prevent leakage due to rainfall. In some cases, they include an additional element (seam) between the lateral overlaps of the panels to improve their sealing.
- Decorative: These roofs use panels with finishes and shapes similar to corrugated roofs, simulating tiles or slate-like stones. Their installation is very similar to traditional roofs, but due to their less industrial aesthetics, they are a good option for projects with a more residential character.
- Special: These panels are designed to provide innovative solutions in roof construction, such as panels for flat TPO roofs (very common in the USA), green roofs, or roofs incorporating solar panels on the panel’s surface.
Features
Components
Like any standard panel, roof panels consist of two layers: one on the inside and one on the outside, containing a core of PUR, PIR, or Rock Wool material between them.
Layers
They are usually made of galvanized steel in most cases, although other materials like wood, stainless steel, aluminum, etc., are used for their manufacture.
Core
The core is primarily made of PUR, PIR, or Rock Wool. In some Latin American countries, alternatives like EPS and XPS exist, but due to their poor performance against fire, their use is not recommended.
Exterior/Interior Finish
Common finishes applied as protective layers on galvanized steel that provide color to the material are Polyester, PVDF, HDX Granite, HPS200, Prisma, PET, among others. All these finishes have properties that protect the material from corrosive environments and extend the product’s durability over the years.
Ribs and Seam Cover
Roof sandwich panels can be manufactured with 2, 3, and 5 grooves. The 2-groove type typically has a lower load capacity but is more minimalist aesthetically. The 5-groove panel has a high load capacity, allowing for greater spacing between support points and subsequent savings in the secondary structure. The 3-groove panel is a middle ground and is often the most cost-effective to install due to its competitive manufacturing cost and the relationship between the spacing of the secondary structure.
Seam Cover is usually an accessory placed between the lateral seams of the panels, ensuring the roof’s watertightness by covering the area where the screws that hold the panel to the secondary structure are placed. This fastening system includes a washer and a sealing gasket, but the seam cover provides additional protection.
Special Textures
Some manufacturers are innovating by developing panels as substitute products for effective and demanded construction solutions. Roofs simulating corrugated sheets and tiles or imitation slate-like stones are some textures that increasingly meet the requirements for residential-type buildings. Roof solutions with TPO coating offer the versatility of installation as flat roofs (with a 2% slope), optimizing all the constructive advantages of these solutions.
Other recent solutions include green roofs or the incorporation of photovoltaic (solar) panels on the insulated roof panel, making it even more environmentally friendly. Some manufacturers provide their products with a simulated wood finish on the inside of the roof panel, which, due to its aesthetic properties, allows for savings by eliminating the need for a false ceiling.
Energy Efficiency and Acoustic Comfort
Thanks to the thermal and acoustic insulating properties of the core material in insulated panel roofs, buildings can achieve excellent thermal efficiency values and improvements in acoustic comfort indoors.
The thermal and acoustic efficiency behavior between panels with PUR or PIR cores is usually similar, with a slight advantageous difference for PIR panels. Where a significant contrast is seen is with panels with Rock Wool cores. It’s important to note that the thermal transmission and thermal behavior values obtained with PUR and PIR cores are much better than any other material used for roofing, such as corrugated sheets, EPS panels, or XPS panels.
Fire Resistance
Several international certifications must be met by each manufacturer to guarantee their product’s fire resistance. American and European standard values are equivalent and are used to analyze the product’s combustion time, flame type, thickness, and amount of smoke it generates, as well as material dripping due to product degradation.
In simple terms, panels with PUR cores have lower fire resistance values, improving with PIR panels to achieve the best results with Rock Wool cores. This simplification does not mean that all PUR foam panels have fire resistance certification, or that all PIR panels can obtain additional FM Approval verification. In any case, we must ask the manufacturer for specific certification for each type of product.
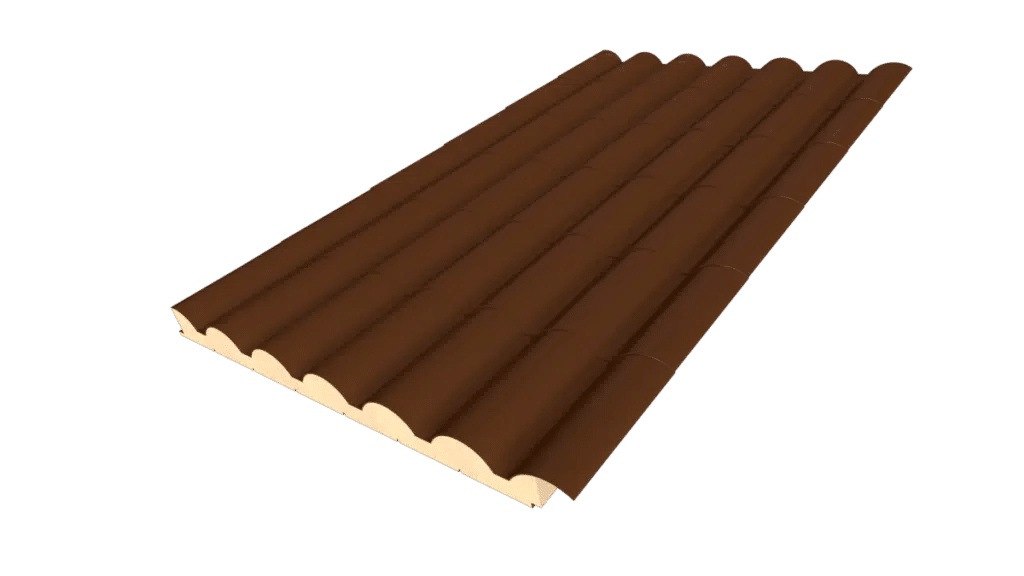
Installation of Insulated Panels in New Building Roofs
When we are in the building design phase, it is the most suitable time to opt for insulated panel roofing. Among the main advantages of doing so in this early design phase are:
- Product Modulation: It allows us to optimize and minimize material waste during roof construction. By being modulated from the beginning, the material can be cut to the exact size to avoid waste at the construction site.
- Efficiency in Secondary Structure Design: By choosing the right panels with 2, 3, or 5 grooves, we can calculate the optimal distance and make the best use of the spacing of the secondary structure on which the insulated roof panel will rest.
- Quick Assembly: Being a lightweight product with large unit dimensions (11.90 m x 1 m), a few workers can easily and quickly handle and install large roof areas.
- A Product with All Integrated Solutions: It offers multiple options for achieving natural interior lighting in the building, as well as various mechanical or automated ventilation systems. All of this is standardized, without the need for experimental interventions.
- Use of Auxiliary Means of Construction: With the help of the auxiliary lifting equipment typical of new construction sites, the installation of the insulated roof panel can be facilitated without the need for sophisticated or specific equipment.
- Waterproofing Guarantee: This is achieved by installing the roof at the right slope, ensuring proper overlaps between the panel sheets, and placing suitable flashings in areas prone to rainwater ingress. The insulated roof panel solution provides a watertightness guarantee for many years.
Installation of Insulated Panels in Roof Renovation Projects
Installing insulated roof panels in an existing building can be a straightforward task or somewhat complicated. This type of intervention requires a more detailed preliminary analysis and possibly some additional work on the secondary structure.
- Survey of Existing Roof: We must obtain as much information as possible about the characteristics and dimensions of the existing roof: roof type, slope, shape, secondary structure, material type, etc.
- Detailed Information: With all this detailed information, we must verify the distances between the secondary structure, calculate slopes, and, if necessary, reinforce or adapt the structure to support the new insulated roof panel.
- Roof Geometry Analysis: If it’s a roof with regular geometry (a square or rectangle), this part will be straightforward to solve. When there are more complex geometric shapes, a more detailed study of the modulation of the insulated roof panel material must be carried out.
- Compliance with Local Codes and Regulations: This step is crucial to avoid problems with local regulatory authorities, future mandatory changes due to regulatory requirements, or fines for non-compliance with procedures during the process. It’s best to ensure full regulatory compliance to avoid unnecessary future expenses.
- Verification and Coordination of Auxiliary Means: For the dismantling or demolition of the existing roof, evacuation, and the analysis of the location of these auxiliary means for carrying out the work should be determined. Determine the need and location of lifting equipment, material removal circuit, debris material loading areas, new material unloading areas, storage areas, etc.
- Design of Flashing Elements: In renovation or replacement projects of existing roofs, this is an aspect that must be carefully considered. Ensuring the correct installation of the material, avoiding exposed joints or existing building elements, is essential to prevent leaks.
- Connection of the Entire Rainwater Collection System to the Existing Drainage System: Analyze and evaluate if the location is suitable to ensure the proper drainage of rainwater.
Conclusion: Insulated Panels on Roofs Are Definitely Advantageous
Understanding the advantages that insulated panels offer as a product allows us to realize their versatility. This makes them an ideal solution for both new construction projects and existing roof renovation projects.
In either case, we must highlight their main characteristics: They provide energy efficiency in buildings, thanks to their thermal resistance properties; they contribute to acoustic comfort as sound-absorbing material; they offer fire resistance due to the chemical compounds used in their core, primarily with PIR foams or rock wool.
Finally, their ease of installation, cost reduction, and reduced assembly times in both cases, whether for a new or renovated roof, make insulated roof panels the best choice for a building or industrial facility’s roofing.
