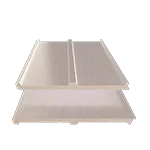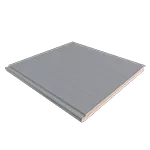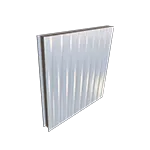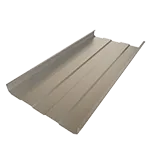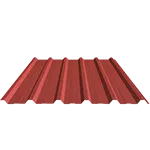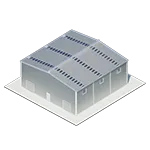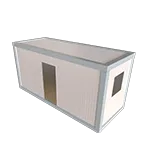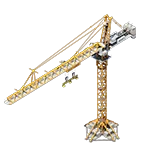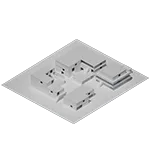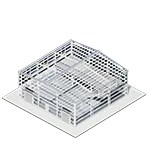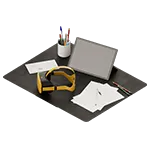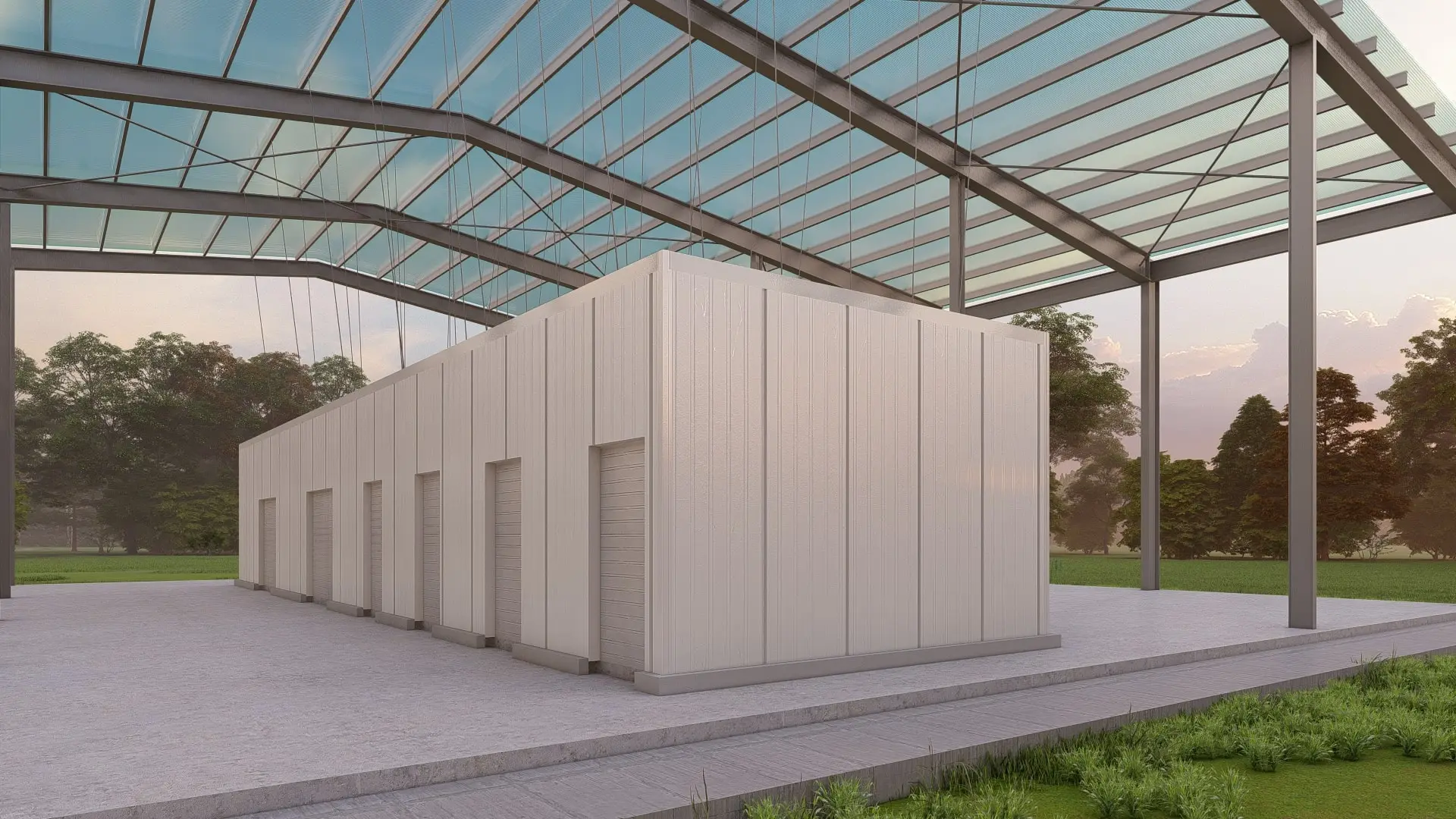In this blog article, you will dig into the concept of building systems and their evolution over the years, how local conditions determined the execution of buildings, and how global solutions with greater benefits for end customers have been reached, with a wide range of products alternatives.
In addition, you will learn how the insulated panel presents remarkable advantages over other traditional construction systems, its advances in manufacturing, as well as the incorporation of coatings adapted to adverse weather conditions, providing us with a modern, efficient, effective, and environmentally responsible construction system.
This time we are not going to start explaining what an insulated panel is, but rather we are going to focus on the benefits that it provides when we build using this material, compared to the use of other building systems. If you want to know in more detail what a sandwich panel is, you can read about it in our article Insulated Steel Panels: Their Properties
Construction systems
If we start from the premise that not all of us have a technical background and/or knowledge in construction or building systems, let’s go through some basic concepts for a better understanding.
According to the Oxford dictionary definition, a system is a set of things that related to each other in an orderly manner contribute to a certain objective. Therefore, when we talk about “building systems” it is a set of units that in turn are formed by different elements that, being related to each other, fulfill a common constructive function. These functions can be classified into 4 main categories:
- Structure
- Enclosing
- Comfort
- Image / Aesthetics
I clarify that this classification responds a simplification of explanatory character for this blog article, therefore it is not necessary to explain that this classification could expand and complicate beyond what our imagination can reach.
Why is it important to know this classification according to their function in the building? Because by being clear about the functions that these construction systems contribute to the building, it will be much easier to understand how we can take advantage of new technologies to optimize the choice of systems that contribute or provide significant improvements not only in the main function, but also optimize or contribute to the improvement of other systems.
Structure
If we talk about building systems that make up the structure, we refer to all those elements that contribute to keep our building standing, not only because of the loads it must withstand by supporting the weight of all the other building systems and their interactions, but also because it must withstand external loads such as snow, wind or earthquakes according to its location.
Comfort
In this section we can include all those equipment or mechanical air conditioning systems, which require energy consumption to ensure an optimal state of comfort inside the building. This ranges from air conditioning systems that control a pleasant temperature range for human use, to drinking water systems, electricity, entertainment, home automation, etc.
Enclosure
When we refer to the enclosure or envelope, we are talking about the elements that serve as a barrier against the climatic agents of the environment in which our building is constructed plus the interior of the building. These agents can be rain, snow, wind, sun, heat, cold, animals, etc.
Image/Aesthetics
The construction system that makes up the image is more focused on an aesthetic function and does not necessarily respond to an indispensable element in the building, but often represents the identity of this and becomes important for commercial and business purposes on certain occasions, as this is related to the image of the people who inhabit or use the property, also has an impact on the added value of this. on the appreciation of this.
The aesthetics of a building also has an impact on the perception of well-being, comfort, motivation and satisfaction of the users, whether they are occasional visitors, regular visitors, permanent residents, neighbors, employees or any other type.
The evolution over time of construction systems
If all buildings have the same major groups of building systems, why do these systems change over the years?
The answer is simple, resources and process optimization.
Without pretending to cover much more than what we need to know for what we are dealing with in this article, we will say that over the years the human being has erected buildings with a specific basic purpose, which then has been incorporated transmission of intrinsic values to the historical moment or the desire to differentiate itself from the construction of others.
But the main objective is the protection of people inside the building from external weather events. This is why, at the beginning, there are two very particular starting points that differentiate the construction of a “building” in a cold zone from a warm zone.
Let’s imagine the beginning of man’s wanderings on earth, thousands of years ago. Firstly, there are the materials or resources they had at their disposal, and secondly, possibly, the environmental conditions they wanted to protect were different.
Let’s go a little deeper into this approach and learn about the importance of the location of the “building” at that time:
The person who found himself in a hostile climate in a northern region of the globe, possibly what he was looking for was to keep the interior at a temperature well above the outside temperature, using “passive” resources: such as very closed spaces to keep the heat; or trying to capture as much sunlight rays as possible, to heat the interior.
On the opposite side, the person who was in a warm region, its objective was to generate air streams to cool the interior spaces, and to cover the direct incidence of the sun’s rays to avoid heating the interior of the house.
If we now imagine that they had to make use of the raw materials that were immediately available around them, the result of the two buildings would certainly be totally different from each other. However, the function of both is the same: the search for shelter, protection, and comfort.
Over the years, many years, the buildings begin to have a segmentation of uses, and are found with the need to accommodate a greater number of people at the time that went from a nomadic situation to communities based on sedentism. More robust buildings were required, and it was not necessary to move them from one place to another, but rather that they would last over time in the same enclave.
The component of differentiation by its use was then incorporated. A house is not the same as a place of worship, trade, or storage. The constructive systems of the structure become more efficient to achieve more resistant and larger constructions. The enclosure systems begin to be more durable over time and much more versatile.
The last to be incorporated are the constructive systems of comfort and image, and all this comes hand in hand with the industrialization era. This is only a very short period of time compared to the entire history of mankind. It is in this period, thanks to the industrialization of building systems, that the advantages of such systems spread worldwide.
In order to be aware of how fast the construction systems have evolved, we must know that until the middle of the nineteenth century, that is, around the year 1850, there was no space in the houses destined to the bathroom or sanitary service. And the reasons were because until that time there was no drainage system, nor electricity to operate all the elements of comfort within that space.
We can say that structural systems had a great development with the discovery of reinforced concrete (concrete + steel bars) and industrialized steel parts (large standardized parts).
For the enclosure systems, the greatest evolution has been with the industrialization and use of light materials, with high performance and easy handling and installation. For many years, enclosures were made with small elements such as stones, bricks, or blocks. This required in any of the cases a lot of labor and a lot of time in its execution.
In the comfort and image systems, which for this blog post we are going to treat as a whole, their great change occurred in the 50’s with the emergence of the Bauhaus school of design in Germany, which revolutionized the way of designing products to be mass produced. These processes that began with comfort and image have also revolutionized enclosure and structural systems.
Construction system of the enclosure: sandwich panels
High industrialization, easy handling of the material, fast installation, simplicity in transportation. These are some of the attributes implicit in the sandwich-type insulating panel construction system as a building cladding.
The sandwich panel is a construction system that was born after World War II with the “vocation” of being manufactured on a large scale and of being very easy to install.
In the beginning, the insulated panel arose from the need to build large-scale cold rooms for food preservation during the post-World War II era.
From that moment until today, the application of the insulated panel has been extended to different uses: wall enclosures, roofs, fire sectoring walls, hospital rooms, animal breeding farms, warehouses, etc. And the most important thing is that the use of sandwich panels has speeded up the installation of this type of enclosure compared to traditional systems.
In addition, its use is becoming more and more common in commercial and residential sectors, and is no longer exclusively used in the manufacturing or industrial sector.
Manufacturing Technology
Manufacturing technology has also evolved. More efficient and safer materials are used for their production, which has also led to the creation of certifications that benefit above all the end users of buildings constructed with these materials. With this technological improvement, insulated panels today are a safer and more environmentally responsible construction system.
Other important advances in the manufacture of the insulated panels are the improvements in coatings that have better performance against corrosive or saline environments, which allows their use in coastal areas or factories with abrasive gas emissions. Some of these coatings are PVDF, HDX Granite, HPS 200, and other. Also, food rated coatings such as PET and PVC allow that insulated panels are used in the food processing and food storage sector.
In addition, insulated panels offer a wide range of finishes and textures, which allow the expansion of architectural creativity from an aesthetic point of view. Combination of colors and textures are the main pillars on which many insulating panel manufacturers innovate and focus their differentiation from others. The main beneficiaries of this innovation are the end users.
Environmental friendliness
In addition to all the characteristics we have reviewed, we must mention that of responsibility towards ecosystems. The production of insulated panels has a minimum waste generation during its manufacture since the number of pieces is optimized to the building’s dimensions. It is to be remarked that there are manufacturers that recycle the raw material waste to generate energy through combustion reducing the need for electrical power or other energy sources.
Also, there are companies that provide the service of selling the panels already cut in order to be used according to the measurements and characteristics of each building. In this way, only a few cuts are needed to be adjusted on site, saving energy consumption and reducing waste even more.
Moreover, due to its thermal insulating properties, it is a material that serves as a passive barrier to prevent interior heat loss in buildings in cold climates, or interior overheating due to solar radiation in hot areas. This reduces the use air conditioning systems, diminishing demand for energy and lowering environmentally harmful emissions.
Lastly, insulated panels can be recycled. Technically if they are disassembled carefully without damaging the joints, the insulated panels can be utilized in new buildings or new configurations.
Wrapping Up
Knowing, based on their functions, which are the main categories into which we can classify construction systems allows us to understand how, over the years, materials and the way of building have evolved and are contributing to carry out construction projects more efficiently and with shorter execution times. The optimization of all these resources is one of the fundamental aspects.
One way to easily understand the construction systems is to see them as a set of units that in turn are formed by a series of elements that are related to each other, fulfilling a common constructive function. These functions can be classified into 4 main categories: Structure, Enclosure or envelope, Comfort and Image.
At present we can consider the insulated panel as a very efficient material and construction system that allows us to execute wall enclosures, roofs, cold rooms, and fire sectorization in residential, commercial or industrial buildings. It is a system with many applications that has a wide range of finishes and textures where a significant cost reduction is also achieved.
In addition, thanks to its thermal insulation properties, it is a product that can be used for buildings in low or high temperature climatic environments. Its thermal insulation properties make it a construction system with characteristics of a passive barrier for buildings.
By having a very low thermal transmission between the interior and the exterior, it allows reducing the costs of mechanical air conditioning, which generally have a high energy consumption.
Insulated panels are a versatile, durable product with many applications in the execution of construction works closely related to prefabricated projects and, in short, it is one of the solutions that is growing in popularity due to its applicability in three of the four main construction systems that we have reviewed in this article.
