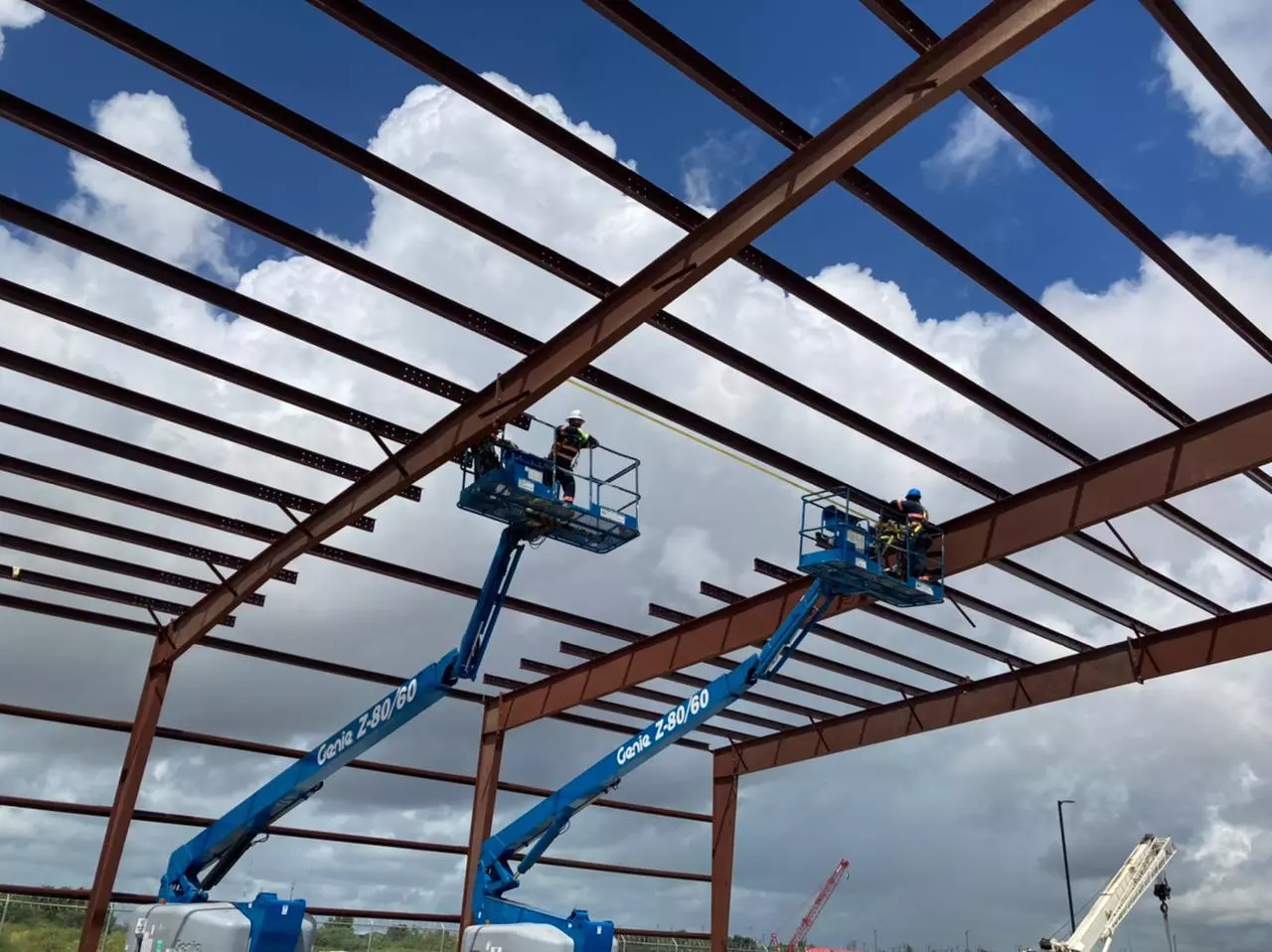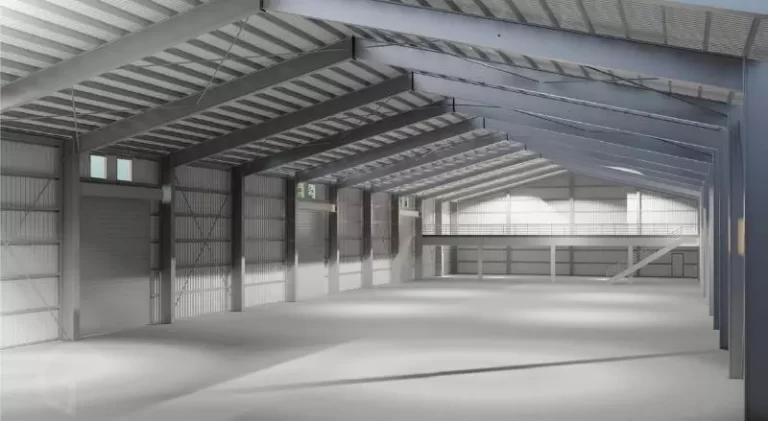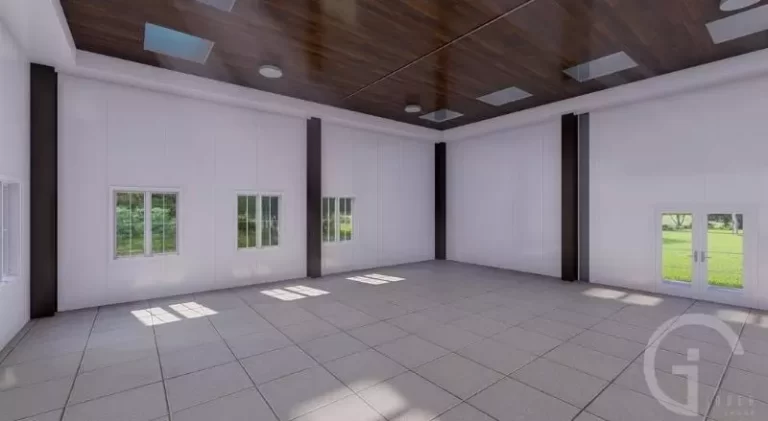When we want to build an industrial building to house offices, machinery, or production equipment for a business, doubts arise as to what is the best way to build it.
Questions come to our minds, such as: What is a prefabricated building? How customizable is it? What are the elements that make up these buildings? These are some of the questions that we will answer in this post.
We will learn how is its building development process, as well as the advantages and some disadvantages that we can find when it comes to develop a project with this type of prefabricated and industrialized systems. In advance, I can say that the advantages are many over the possible disadvantages that we find.
Prefabricated Steel Building. What is it?
The concept of prefab steel buildings has been evolving for many years. We can define it as a system of steel structures with wall and roof coverings in materials that are easy to install and long-lasting. The reason for this ease is very simple, it is a system that is practically elaborated in specialized industrial workshops, and its components are assembled on site, thus reducing execution times and errors.
Among its advantages are: it allows modular constructions, large open spaces, quick installation and easy adaptation to the requirements or needs of the client. All this without mentioning its durability and low cost for its realization. It is a system that has been widely tested throughout the length and breadth of many countries. In addition, they adapt to different climatic conditions, meeting the requirements of the place.
Although there are no standard dimensions for a prefabricated steel building, we can find everything from warehouses for residential use to large facilities required for the petrochemical, aeronautical or aerospace industries.
How versatile is a prefab steel building?
One of the most common questions in the first meetings between customers and construction companies or suppliers of prefabricated systems of warehouses, is whether these can be adjusted to a number of specific or particular needs of their projects. I am referring to whether the widths, lengths or heights of the dimensions of these warehouses can be modified.
The use of advanced calculation programs, 3D modeling and increasingly developed material quantifiers, allow to calculate projects quite close to the final conditions, with which their manufacturing costs can be estimated. Including all required changes and considering environmental conditions, such as wind, snow or earthquakes in the area.
In the same way that the dimensions of the warehouse to be built are pre-dimensioned at the preliminary design level, calculations can be made on estimated thermal resistance conditions between indoor and outdoor temperature changes; or at the same time a more efficient calculation can be made on the use and arrangement of natural light through skylights in the roof to reduce the numbers of the electric energy bill.
In other words, despite being prefabricated structures, the level of customization possible for each warehouse is very high. We are practically talking about warehouses tailored to the customer’s needs.
What are the elements that make up these buildings?
The elements that make up prefabricated metal buildings can be grouped into 3 main groups: structure, cladding, and accessories.
The structure can be divided in two, a primary structure (primary steel frame) and a secondary structure. The primary structure are those main elements that support and hold the whole building, and through this structure the loads are transmitted to the foundations. The secondary structure supports the cladding and accessory elements, transmitting their loads to the primary structure.
The primary or main steel structure is usually defined as the structural frames (columns and beams) that are built, in most cases, equally spaced and with similar structural characteristics. This is intended to standardize the manufacturing process. The fewer the number of different parts, the greater the savings. Everything is designed to optimize the manufacturing and assembly production processes.
Regarding the cladding, we can identify the facade and the roof. These can be built in different materials, the most common in the facades are insulated panels and steel sheets (PBR). For the roofs the materials are very similar to the ones used for the facades, that is sandwich panel and steel sheets are used, but the use of TPO type roofs is increasingly incorporated. This last material would need a whole separate article to discuss it in detail.
Is it easy to make modifications or extensions to prefab steel buildings?
The second question that is usually asked about prefabricated halls is whether there is a possibility to expand easily in the future or if it would be a very complicated process. The answer is yes, and it is relatively easy. Although we must take into account some important aspects, and that is that, if such a possibility of expansion is considered from the beginning, this process will be much simpler and even less costly.
Most of the components, as well as the structure and the cladding, are fastened with screws. This facilitates the process of disassembly and placement of new elements that allow the modification/expansion of the warehouse. In these extensions, the environmental effects (wind, snow and/or earthquakes), as well as the dimensional characteristics of the new extension module, are usually carried out and verified. The fact that it is a contiguous building does not always mean that its elements will be the same.
How is the manufacturing and installation process?
After defining the dimensions, the type of enclosure, as well as the environmental variables that the warehouse must withstand, calculation software such as MBS or ETABS are used to generate three-dimensional models. These allow technicians to define each of the elements of the primary structure and some of the secondary structure.
From these models, a calculation of the material to be used, usually expressed in kilograms or pounds, is prepared. With these data and some additional parameters, the technical team is able to estimate the amount of steel to be used, as well as to calculate the manufacturing costs.
It is in these calculations that load transmission values of the structure can be obtained, so that a local technical team can calculate and design the necessary foundation to settle the structure on the selected site. Here comes in as an additional variable to all these calculations, the load resistance of the selected soil. These values are determined by laboratory tests carried out in the field by a specialized company.
Once the respective drawings and calculations have been approved and validated, depending on each country, it will be necessary to carry out review and validation procedures by the corresponding authorities in order to obtain the necessary permits.
Once the permits are obtained, fabrication work begins in specialized workshops. Normally, the conditioning and construction of the foundations is carried out in parallel. Thus, when the prefabricated structure arrives at the construction site, the foundations are ready for assembly.
The assembly process usually does not require highly skilled labor, complex tools or special machinery. As a result, times for this process are quite short and problems that arise are usually easily solved.
The installation of the accessories is usually left to the end of the process. The prefabricated metal building is prepared with the necessary dimensions and secondary structures to facilitate their installation. Likewise, this whole process is usually accompanied by flashings and pieces previously elaborated to achieve a uniform finish.
Final conclusions: Advantages and disadvantages of Metal Buildings
The advantages are many, and most of them have already been mentioned throughout this article. If we could summarize them, they would be speed of execution, versatility, reduction of errors and diminished construction costs. The possible disadvantages are product durability problems, which is due to poor material selection and potential manufacturing deficiencies due to lack of experience of the contractor.
In any case, as we can see, in general, the advantages obtained from prefabricated buildings are much greater than the possible problems that may arise, especially if we compare this system with others such as the construction of concrete buildings.



